Arboretum Village - Apartment Living in Wilmington, NC
About
Office Hours
Monday through Friday: 9:00 AM to 6:00 PM. Saturday: 10:00 AM to 5:00 PM. Sunday: Closed.
Find the perfect balance of comfort and sophistication at Arboretum Village – an upscale collection of spacious 2 and 3 bedroom townhomes, in a smoke-free environment designed for complete residential enjoyment. Experience extraordinary living only steps from exquisite shopping and dining options at Mayfaire and beyond, only minutes from Wrightsville Beach and surrounding islands. This brand new townhome community will feature an unparalleled amenity package and luxurious interior features such as GE stainless appliances, recycled glass countertops, tile backsplash, plank flooring throughout and private fenced backyards. Contact us today to reserve your new townhome!
Amazing Townhomes with fenced in backyard!
Floor Plans
2 Bedroom Floor Plan
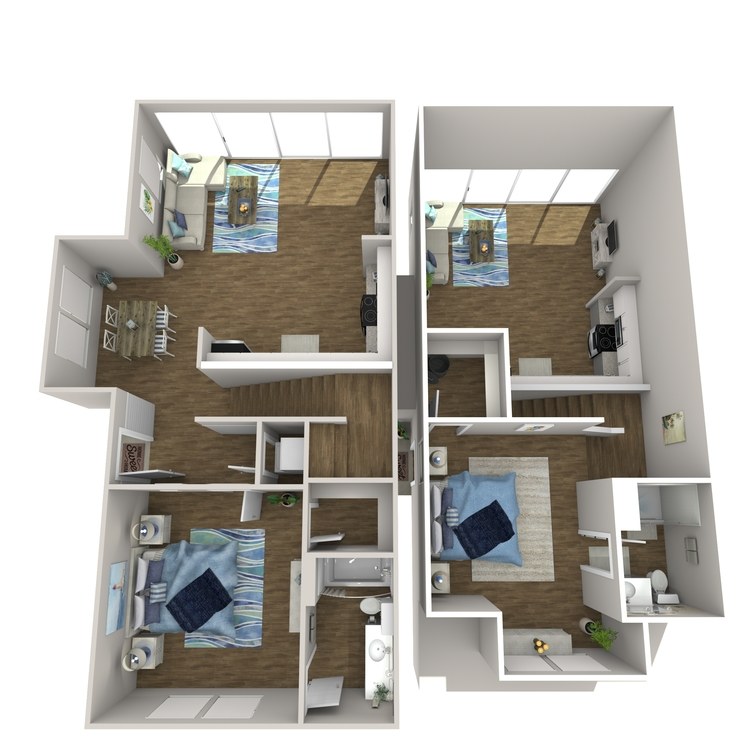
Airily
Details
- Beds: 2 Bedrooms
- Baths: 2
- Square Feet: 1104
- Rent: Call for details.
- Deposit: Call for details.
Floor Plan Amenities
- Chef-Inspired Smart Kitchen
- GE Stainless Appliances
- Recycled Glass Countertops
- Tile Backsplash
- Garbage Disposal
- Plank Flooring Throughout
- Moen Chrome Fixtures & Hardware
- Glass Paneled Shower
- 9Ft Ceilings
- 2" Faux Wood Blinds
- Ceiling Fans
- Spacious Walk-In Closets
- Washer & Dryer Included
- Private Fenced Backyards
- Covered Patios *
- Assigned Parking
* In Select Apartment Homes
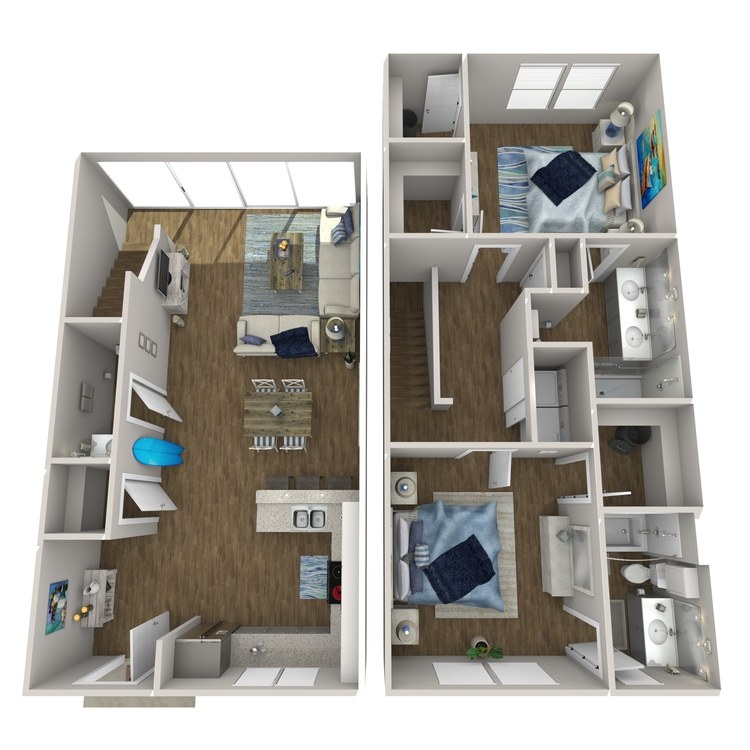
Soleil
Details
- Beds: 2 Bedrooms
- Baths: 2.5
- Square Feet: 1413
- Rent: $2527-$2927
- Deposit: Call for details.
Floor Plan Amenities
- Chef-Inspired Smart Kitchen
- GE Stainless Appliances
- Recycled Glass Countertops
- Tile Backsplash
- Garbage Disposal
- Plank Flooring Throughout
- Moen Chrome Fixtures & Hardware
- Glass Paneled Shower
- 9Ft Ceilings
- 2" Faux Wood Blinds
- Ceiling Fans
- Spacious Walk-In Closets
- Washer & Dryer Included
- Private Fenced Backyards
- Covered Patios *
- Assigned Parking
* In Select Apartment Homes
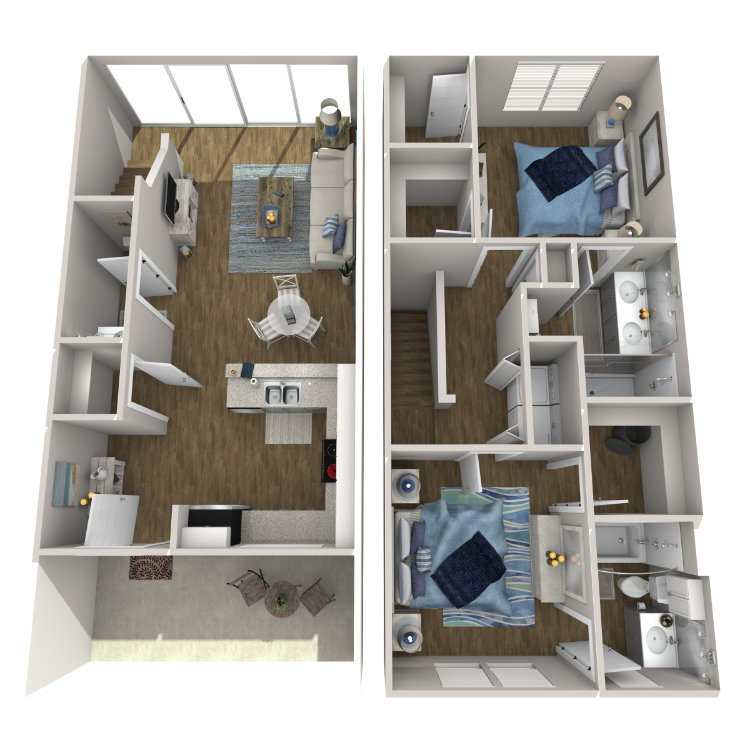
Viridian
Details
- Beds: 2 Bedrooms
- Baths: 2.5
- Square Feet: 1482
- Rent: $2344-$2738
- Deposit: Call for details.
Floor Plan Amenities
- Chef-Inspired Smart Kitchen
- GE Stainless Appliances
- Recycled Glass Countertops
- Tile Backsplash
- Garbage Disposal
- Plank Flooring Throughout
- Moen Chrome Fixtures & Hardware
- Glass Paneled Shower
- 9Ft Ceilings
- 2" Faux Wood Blinds
- Ceiling Fans
- Spacious Walk-In Closets
- Washer & Dryer Included
- Private Fenced Backyards
- Covered Patios *
- Assigned Parking
* In Select Apartment Homes
Floor Plan Photos
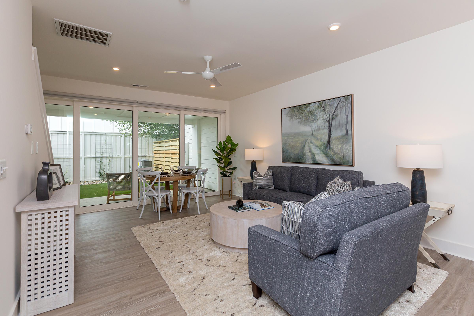
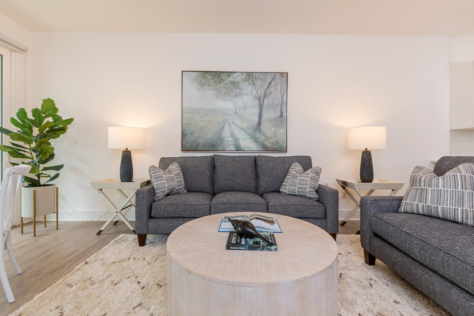
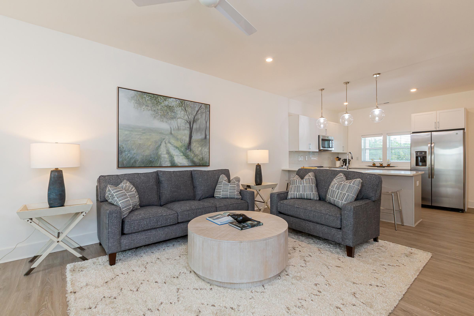
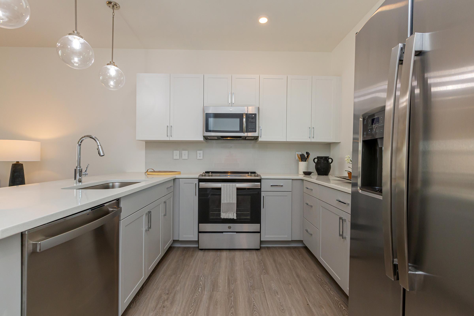
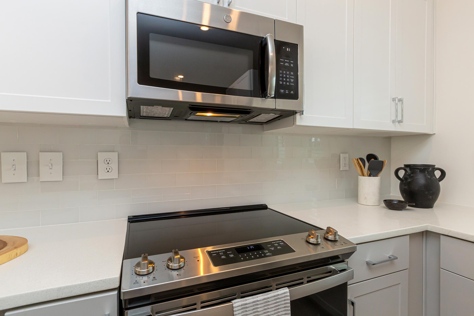
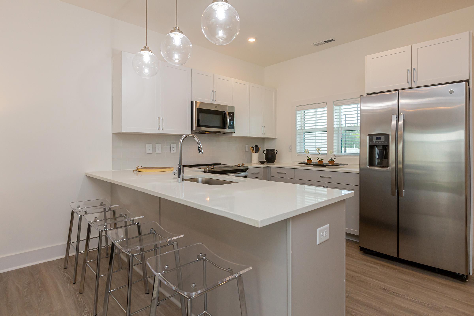
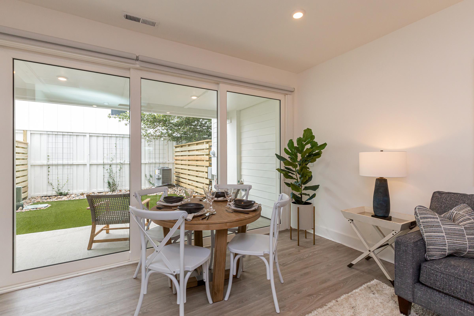
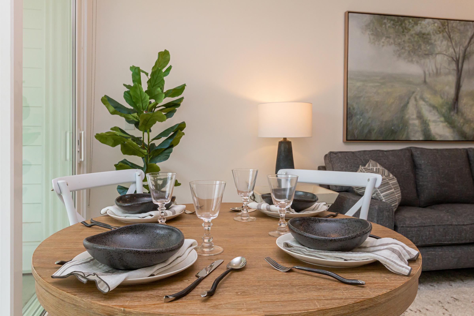
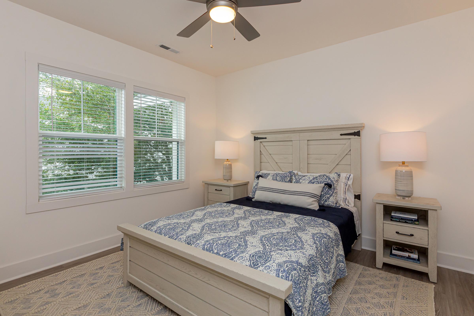
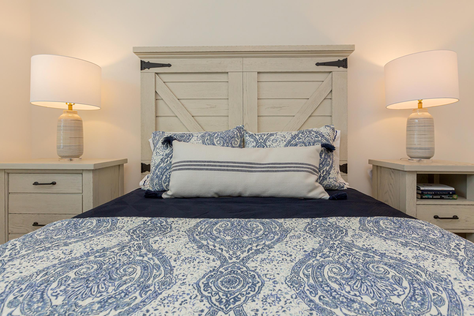
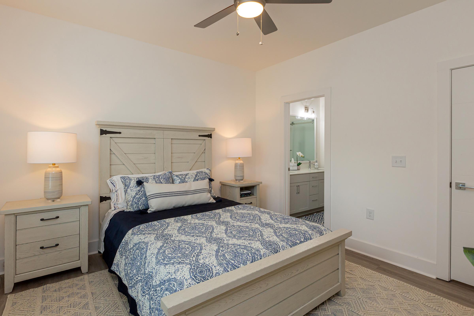
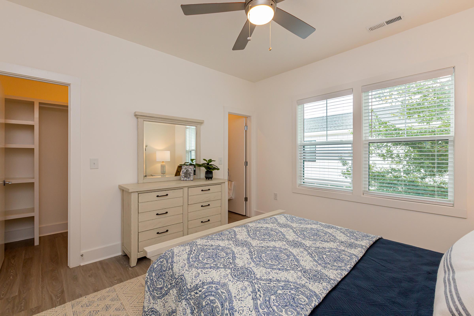
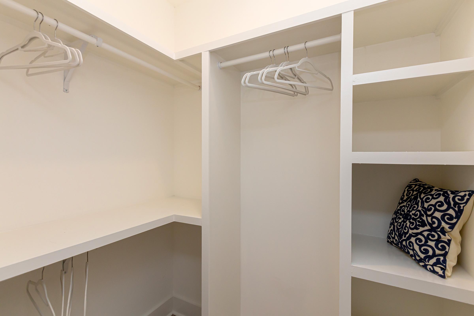
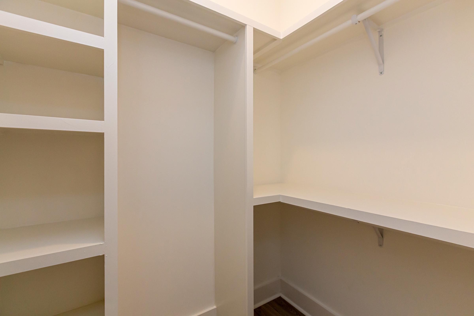
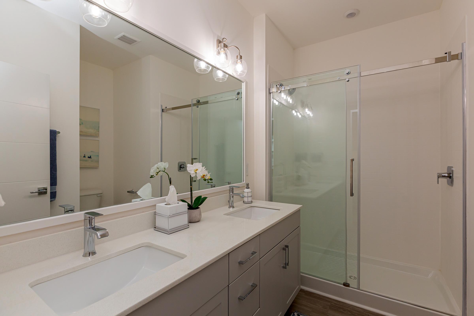
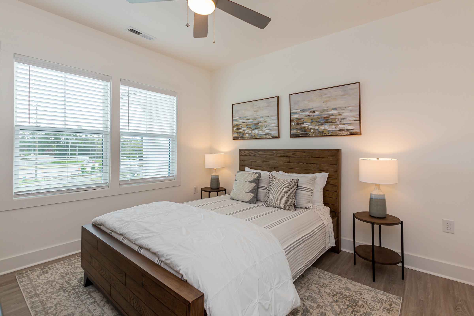
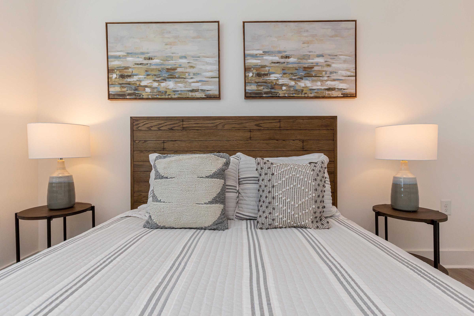
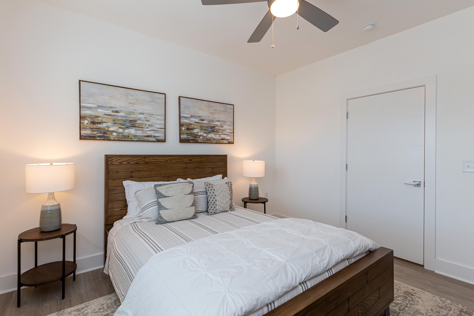
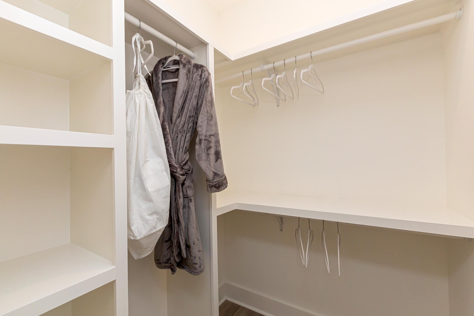
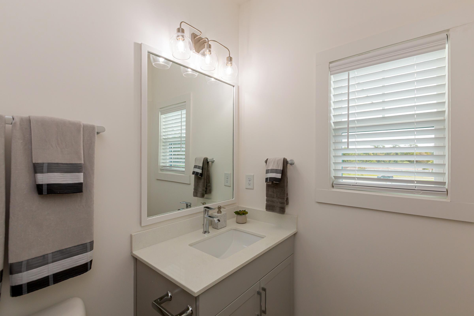
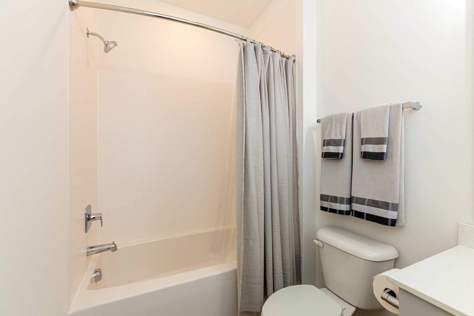
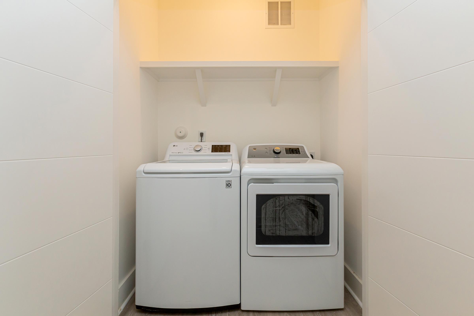
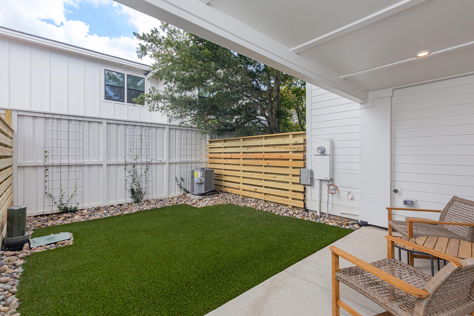
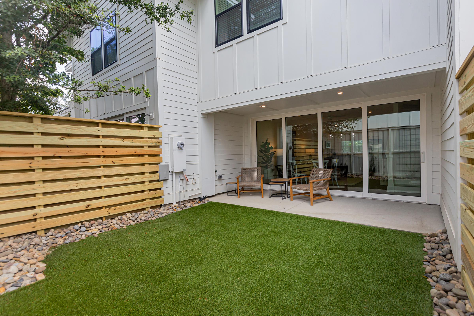
3 Bedroom Floor Plan
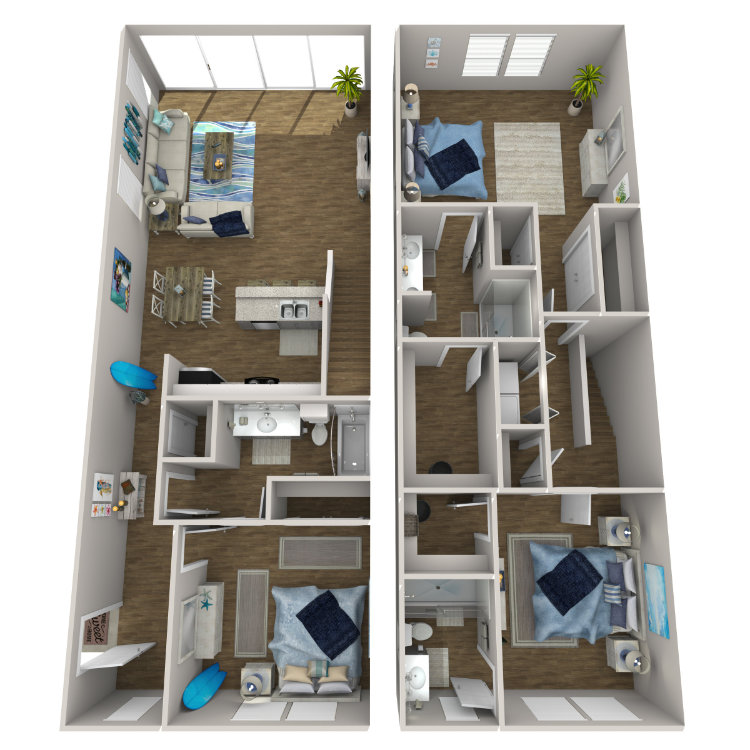
Meadow
Details
- Beds: 3 Bedrooms
- Baths: 3
- Square Feet: 1876
- Rent: Call for details.
- Deposit: Call for details.
Floor Plan Amenities
- Chef-Inspired Smart Kitchen
- GE Stainless Appliances
- Recycled Glass Countertops
- Tile Backsplash
- Garbage Disposal
- Plank Flooring Throughout
- Moen Chrome Fixtures & Hardware
- Glass Paneled Shower
- 9Ft Ceilings
- 2" Faux Wood Blinds
- Ceiling Fans
- Spacious Walk-In Closets
- Washer & Dryer Included
- Private Fenced Backyards
- Covered Patios *
- Assigned Parking
* In Select Apartment Homes
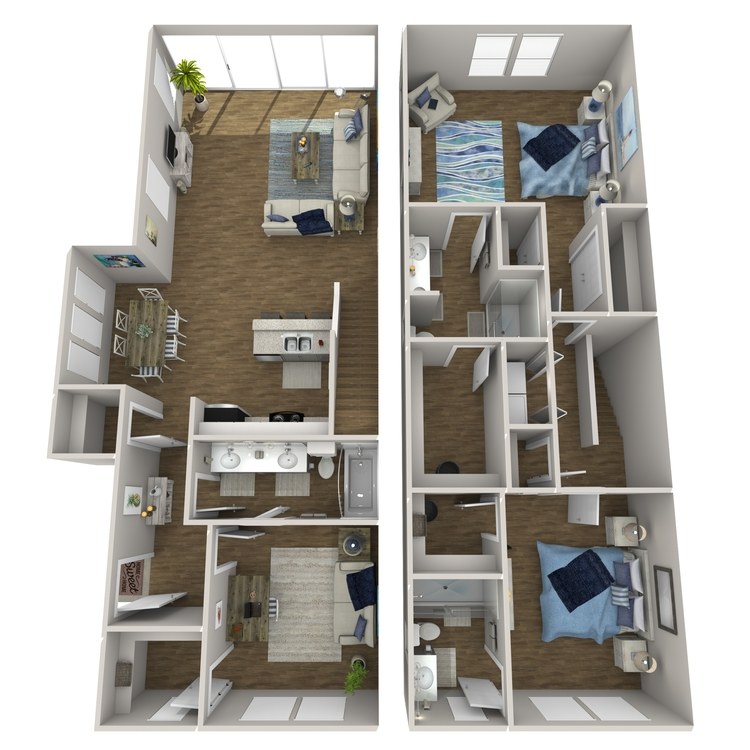
Cerulean
Details
- Beds: 3 Bedrooms
- Baths: 3
- Square Feet: 1988
- Rent: $2964-$3476
- Deposit: Call for details.
Floor Plan Amenities
- Chef-Inspired Smart Kitchen
- GE Stainless Appliances
- Recycled Glass Countertops
- Tile Backsplash
- Garbage Disposal
- Plank Flooring Throughout
- Moen Chrome Fixtures & Hardware
- Glass Paneled Shower
- 9Ft Ceilings
- 2" Faux Wood Blinds
- Ceiling Fans
- Spacious Walk-In Closets
- Washer & Dryer Included
- Private Fenced Backyards
- Covered Patios *
- Assigned Parking
* In Select Apartment Homes
All renderings and/or images used are for illustrative purposes only and are intended as a general reference. Interior features, finishes, layout, sizes, square footage, and/or dimensions are approximate and may vary depending on actual home selected. Resident agrees that they have not relied on any representations about square footage or dimensions in deciding to enter into a lease agreement.
Show Unit Location
Select a floor plan or bedroom count to view those units on the overhead view on the site map. If you need assistance finding a unit in a specific location please call us at 8333061321 TTY: 711.

Amenities
Explore what your community has to offer
Just For You
- Gather Community Clubhouse
- Revival Yoga Center & Activity Room
- Core A State of the Art Fitness Center
- Replenish Saltwater Pool
- Grow Zone Garden & Greenhouse
- Ember Fireside Gathering Spot
- Pet Park
- Char Outdoor Grilling Kitchen
- Smoke Free
Check Out Your New Home
- Chef-Inspired Smart Kitchen
- GE Stainless Appliances
- Recycled Glass Countertops
- Tile Backsplash
- Garbage Disposal
- Plank Flooring Throughout
- Moen Chrome Fixtures & Hardware
- Glass Paneled Shower
- 9Ft Ceilings
- 2" Faux Wood Blinds
- Ceiling Fans
- Spacious Walk-In Closets
- Washer & Dryer Included*
- Private Fenced Backyards
- Covered Patios*
- Assigned Parking
* In Select Apartment Homes
Pet Policy
No breed restrictions! No weight limit! Non-refundable pet fee is $300 per pet. Monthly pet rent of $25 per pet. Animals must have current license, current vaccines for rabies and any other county specific vaccines. Pet amenities: Pet Park Private Outdoor Spaces Pet Events Convenient Waste Stations
Photos
Amenities
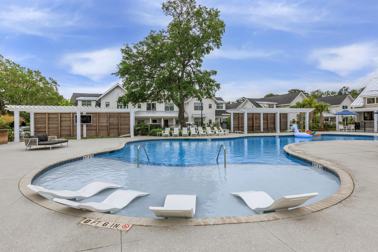
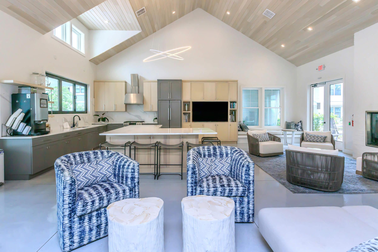
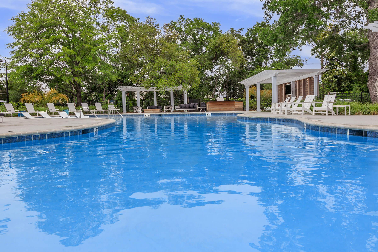
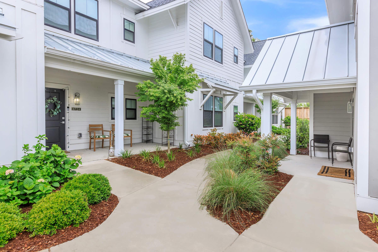
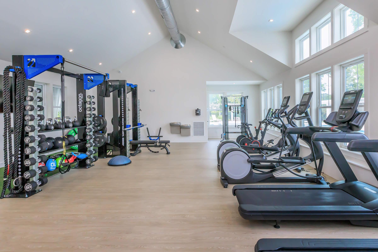
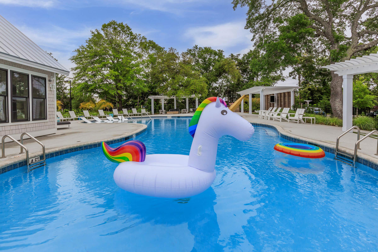
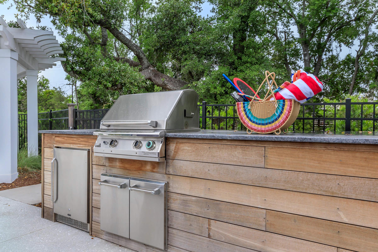
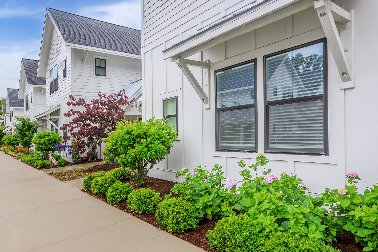
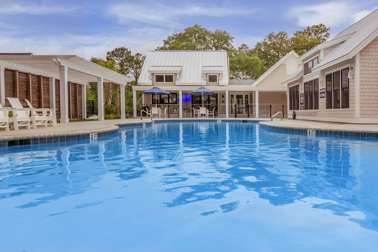
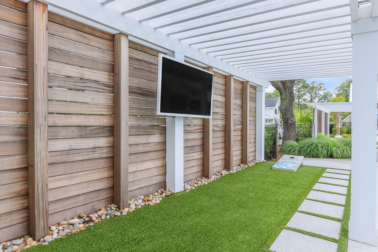
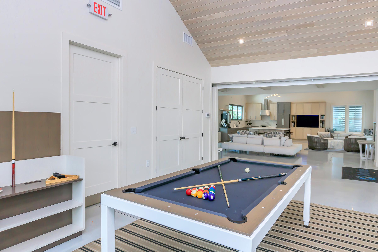
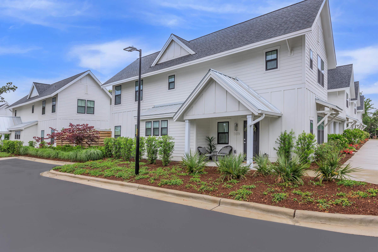
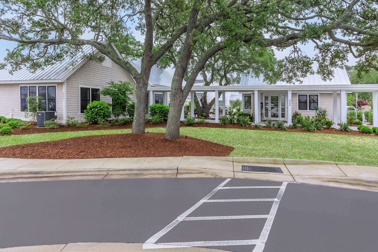
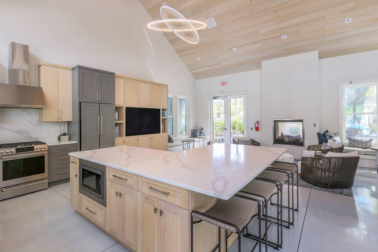
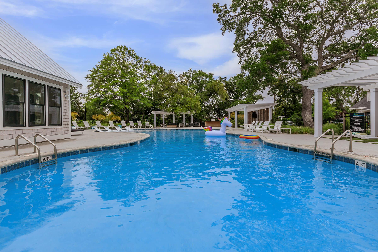
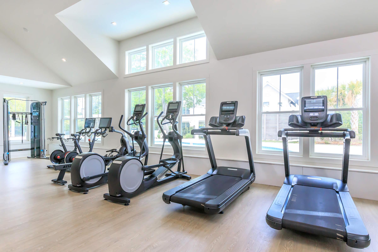
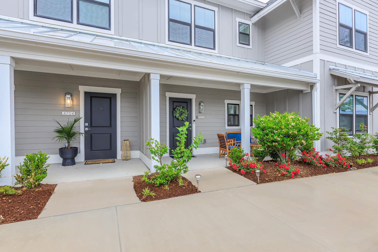
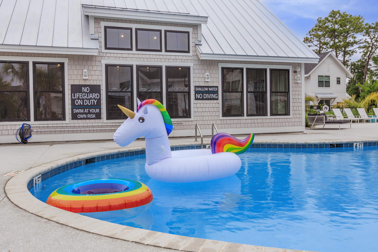
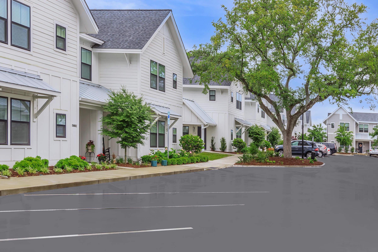
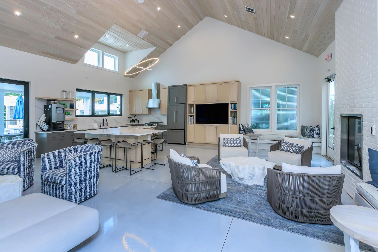
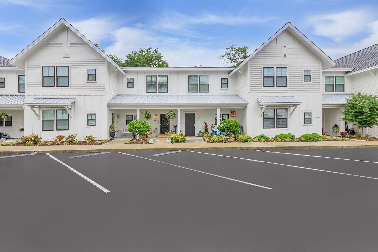
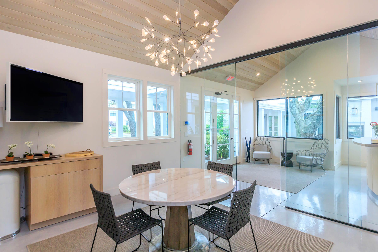
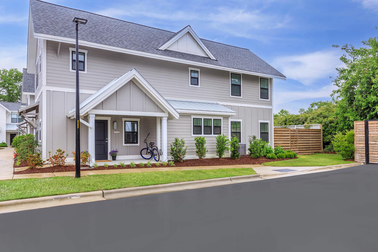
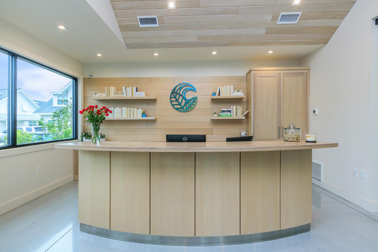
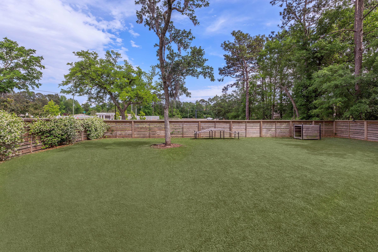
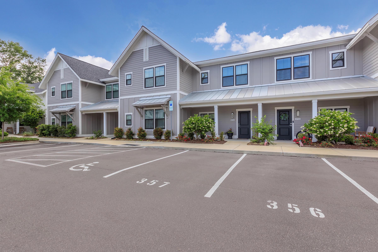
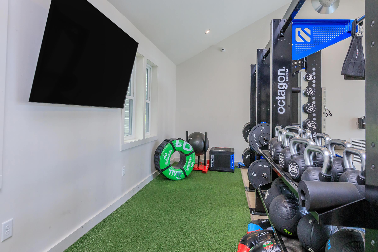
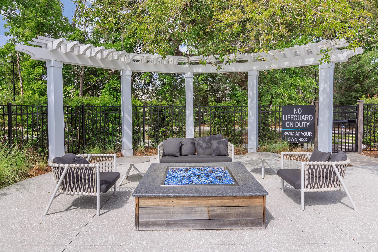

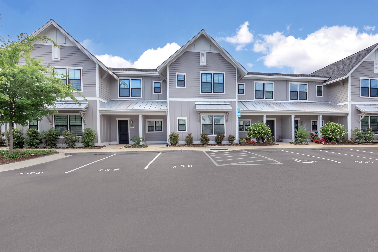
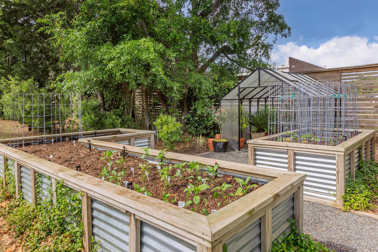
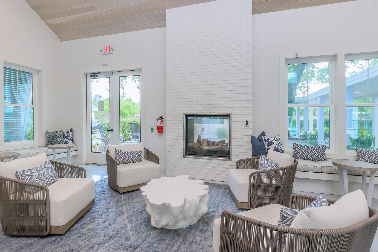
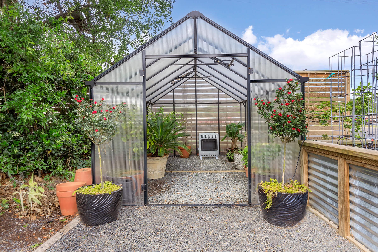
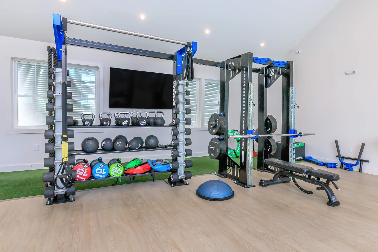
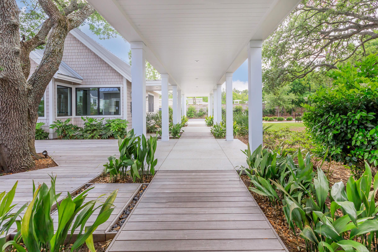
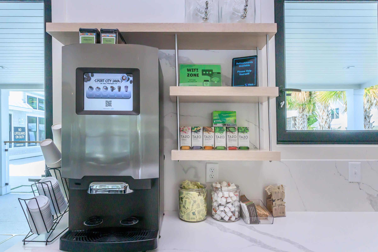
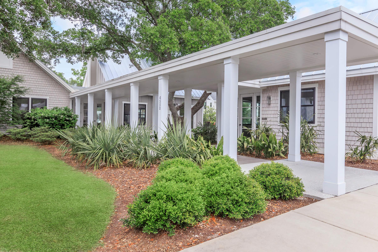
Viridian
























Neighborhood
Points of Interest
Arboretum Village
Located 4550 Atrium Court Wilmington, NC 28405 The Points of Interest map widget below is navigated using the arrow keysCafes, Restaurants & Bars
Cinema
Coffee Shop
Dog Park
Entertainment
Fitness Center
Golf Course
Grocery Store
Hospital
Other
Park
Pet Services
Restaurant
School
Shopping
University
Veterinarians
Yoga/Pilates
Contact Us
Come in
and say hi
4550 Atrium Court
Wilmington,
NC
28405
Phone Number:
8333061321
TTY: 711
Office Hours
Monday through Friday: 9:00 AM to 6:00 PM. Saturday: 10:00 AM to 5:00 PM. Sunday: Closed.